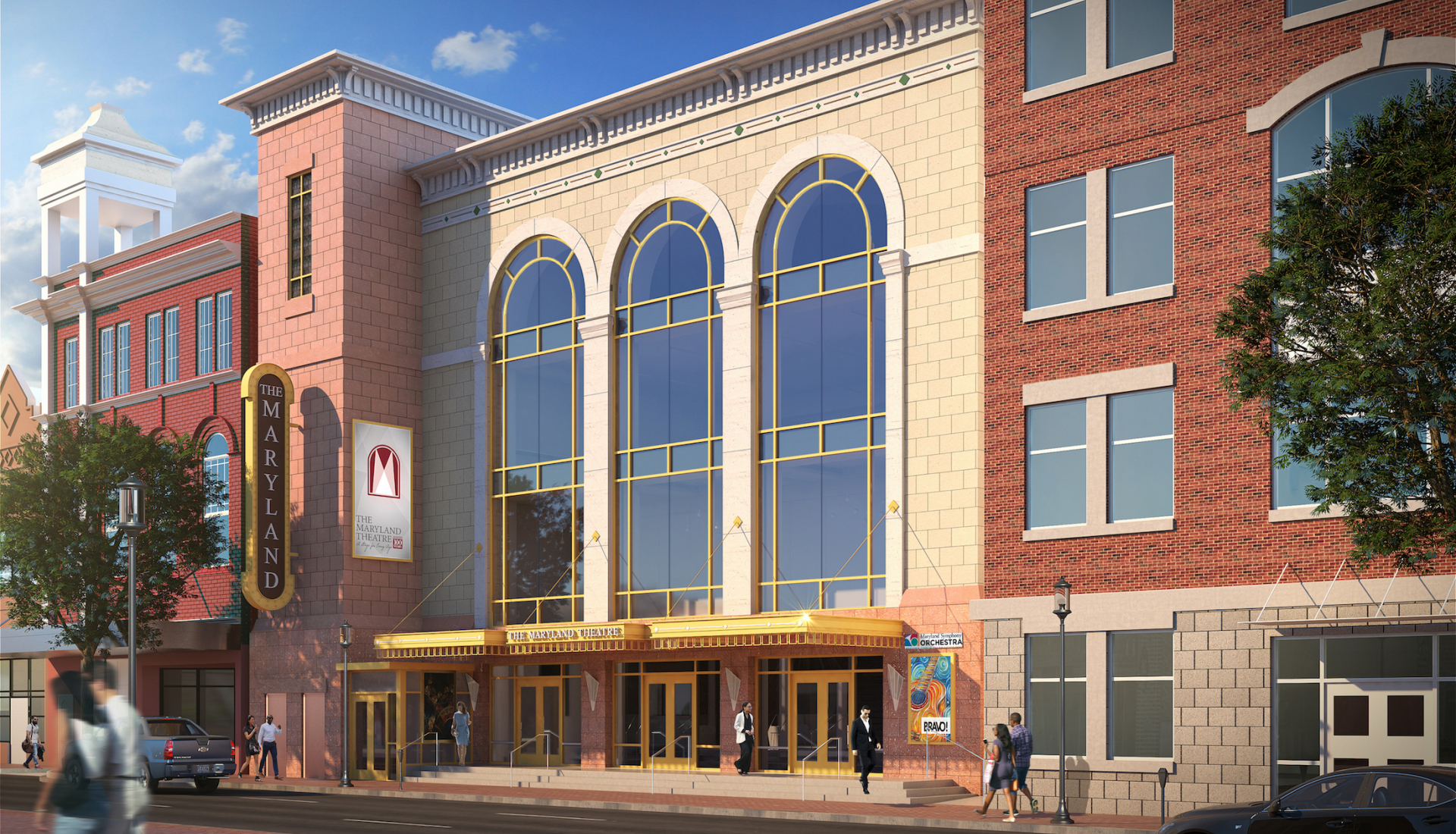02. Maryland Theatre
Location
Overview
The Maryland Theatre Association, Inc. is currently planning a 30,000 square foot expansion to transform The Maryland Theatre, the crown jewel of Hagerstown's A&E District, into a true Performing Arts Complex. The expansion will replace the current courtyard, bringing the Theatre back to its original footprint prior to the fire which destroyed the front of the building in the early 1970's.
A true community building, the multi-functional top floor could be used for events such as weddings or business dinners for 275, vendor shows with up to 20 vendor spaces, or a small performance space with audience seating for 300. A rehearsal space which is a replica of the auditorium stage complete with changing facilities will make up the majority of the 3rd floor in order to support educational and local performing arts partners. This space will provide practice space during the 175 days annually when the stage is already occupied, as well as serving as daily classroom space with connectivity to the proposed Washington County Public School System's building adjacent. Five multi-use spaces will be available for rent in the proposed expansion in order to provide The Theatre with sustainable sources of income in order to maintain self-sufficient operations. Gallery and display areas for The Washington County Museum of Fine Arts and the Convention and Visitors Bureau will provide area visitors with information.
This project contains support spaces which do not currently exist are being included such as: box office space within The Theatre (current is two doors down), conference room (for up to 25 persons), volunteer space (for existing 50+ volunteers of The Theatre), locker rooms for local dance and school students, bridal suite/star dressing room, VIP viewing area, concessions and merchandise sales areas to support the 1,300 seat Theatre and ADA restrooms. Backstage accessibility will also be enhanced for more notable larger performances and local arts partners.The expansion was listed as catalyst project #2 in the Community’s City Center Plan and it also ties in with a downtown Urban Improvement Plan consisting of projects with the Board of Education, USMH, and local private developers with a focus on the revitalization, increase in foot traffic, visitors, tax base, fostering of jobs in the downtown urban core.
Video
Architect
Grimm + Parker Associates

